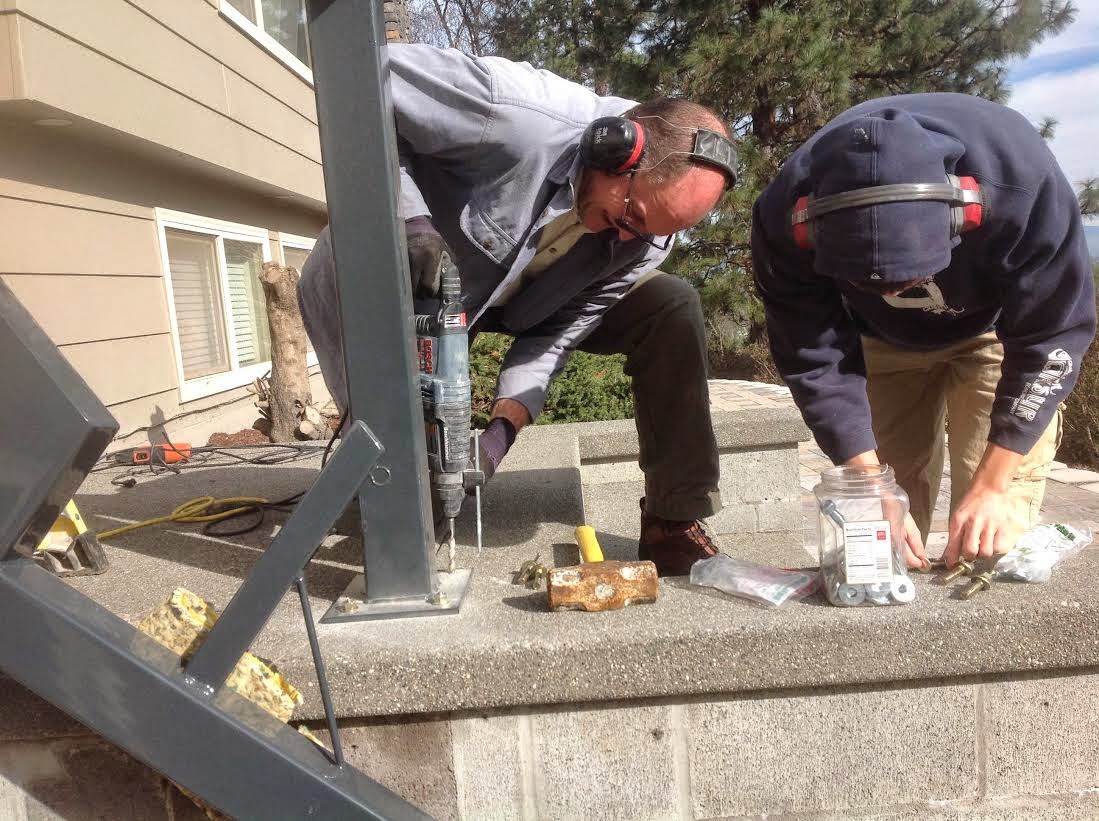We are finally coming very close to the finish line. As I mentioned in a previous post, the roof was prepared for shingle installation. Today the roofing team arrived and made short work of it.
We also got the lights installed. John (JAC Electric) arranged for the wiring to be done in such a way that all wires from the old fixture and out-of-sight. Nice job John (and Sunny, who actually crawled in our attic to fish wires, install a junction box to marry the old wires with new wires and do the install of the porch fixture).
Meanwhile, the lattice work continues, row after row.
I will have to follow along and stain all of the exposed cut ends, to insure a longer lasting result.
Why the lattice you might ask? To keep the direct sun off of our garage, avoiding the fading and other sun damage on this western exposed walls.
All that is left to do it to have the Stone Mason come by to install the cement board on the two front columns, followed by the Metal Worker to bring over the railings once they are measured, fabricated and powder coated. After that, the Stone Mason will return to install the stone on the entry columns (to match the other two larger columns). Then he will install charcoal colored caps on the cement walls.
Once the Spring time arrives, and the cement block retaining walls have a chance to dry out, they will be stucco'd bringing this project to an official close.
I will post a few BEFORE and AFTER pictures, once the work is done.























































